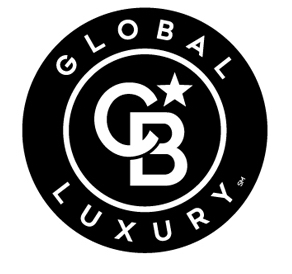


Listing Courtesy of:  STELLAR / Coldwell Banker Realty / Billie Chipain / Thomas Chipain - Contact: 941-388-3966
STELLAR / Coldwell Banker Realty / Billie Chipain / Thomas Chipain - Contact: 941-388-3966
 STELLAR / Coldwell Banker Realty / Billie Chipain / Thomas Chipain - Contact: 941-388-3966
STELLAR / Coldwell Banker Realty / Billie Chipain / Thomas Chipain - Contact: 941-388-3966 6208 Signature Pointe Lane Bradenton, FL 34210
Active (138 Days)
$1,249,000
Description
MLS #:
A4643863
A4643863
Taxes
$11,669(2024)
$11,669(2024)
Lot Size
9,470 SQFT
9,470 SQFT
Type
Single-Family Home
Single-Family Home
Year Built
2021
2021
Style
Key West
Key West
Views
Water
Water
County
Manatee County
Manatee County
Listed By
Billie Chipain, Coldwell Banker Realty, Contact: 941-388-3966
Thomas Chipain, Coldwell Banker Realty
Thomas Chipain, Coldwell Banker Realty
Source
STELLAR
Last checked Jul 31 2025 at 10:43 AM GMT+0000
STELLAR
Last checked Jul 31 2025 at 10:43 AM GMT+0000
Bathroom Details
- Full Bathrooms: 3
Interior Features
- Ceiling Fans(s)
- Coffered Ceiling(s)
- Eat-In Kitchen
- High Ceilings
- Open Floorplan
- Primary Bedroom Main Floor
- Solid Surface Counters
- Stone Counters
- Thermostat
- Tray Ceiling(s)
- Walk-In Closet(s)
- Window Treatments
- Bonus Room
- Breakfast Room Separate
- Den/Library/Office
- Formal Dining Room Separate
- Great Room
- Inside Utility
- Appliances: Bar Fridge
- Appliances: Built-In Oven
- Appliances: Convection Oven
- Appliances: Cooktop
- Appliances: Dishwasher
- Appliances: Disposal
- Appliances: Dryer
- Appliances: Exhaust Fan
- Appliances: Freezer
- Appliances: Gas Water Heater
- Appliances: Ice Maker
- Appliances: Microwave
- Appliances: Range Hood
- Appliances: Refrigerator
- Appliances: Tankless Water Heater
- Appliances: Washer
Subdivision
- Legends Bay
Lot Information
- Flood Insurance Required
Property Features
- Foundation: Slab
- Foundation: Stem Wall
Heating and Cooling
- Electric
- Central Air
Pool Information
- Chlorine Free
- Deck
- Gunite
- Heated
- In Ground
- Lighting
- Salt Water
- Screen Enclosure
Homeowners Association Information
- Dues: $1160/Quarterly
Flooring
- Tile
Exterior Features
- Block
- Stucco
- Roof: Concrete
- Roof: Tile
Utility Information
- Utilities: Bb/Hs Internet Available, Cable Connected, Electricity Connected, Fire Hydrant, Natural Gas Connected, Public, Sewer Connected, Sprinkler Recycled, Water Connected, Water Source: Public
- Sewer: Public Sewer
School Information
- Elementary School: Bayshore Elementary
- Middle School: Electa Arcotte Lee Magnet
- High School: Bayshore High
Stories
- 1
Living Area
- 2,849 sqft
Additional Information: St. Armands | 941-388-3966
Location
Listing Price History
Date
Event
Price
% Change
$ (+/-)
Jul 11, 2025
Price Changed
$1,249,000
-4%
-50,990
Jun 02, 2025
Price Changed
$1,299,990
-4%
-55,010
May 01, 2025
Price Changed
$1,355,000
-1%
-20,000
Apr 07, 2025
Price Changed
$1,375,000
-1%
-20,000
Mar 05, 2025
Original Price
$1,395,000
-
-
Disclaimer: Listings Courtesy of “My Florida Regional MLS DBA Stellar MLS © 2025. IDX information is provided exclusively for consumers personal, non-commercial use and may not be used for any other purpose other than to identify properties consumers may be interested in purchasing. All information provided is deemed reliable but is not guaranteed and should be independently verified. Last Updated: 7/31/25 03:43







This stunning home is filled with high-end upgrades, starting with a custom real wood walk-in closet in the master suite and a thoughtfully designed laundry room for both style and functionality. Elegant shiplap tray ceilings add warmth and character throughout the Great Room, dining room, master suite, a large den, and a huge bonus room, while ceiling fans ensure comfort in every space, from the main living areas to the lanai.
Designed for entertaining, the outdoor summer kitchen is fully equipped with a premium grill, refrigerator, hot and cold water sink, garbage disposal, and polished granite countertops. Overlooking the lake, the saltwater pool features a relaxing bubbler and full automation, creating a private backyard retreat where you can take in breathtaking sunsets and the beauty of Florida’s wildlife.
Peace of mind comes an alarm system, a whole-home natural gas generator with remote monitoring, Category 5-rated hurricane protection, motorized roll-down screens for the lanai, and reinforced shutters for the bonus room’s windows and doors, in addition to Hurricane-Rated windows, sliders and doors throughout, and hurricane rated garage door. Additional luxury touches include motorized blinds, a tankless water heater, designer lighting, custom shutters, built-in matching counter tops. Over $100,000 in additional upgrades!
More than just a home, this is a lifestyle—where luxury, convenience, and security come together in one of the area’s most desirable communities. Don’t miss your chance to experience it for yourself. Contact us today for a private tour. All dimensions are approximations and should be verified by Buyer.