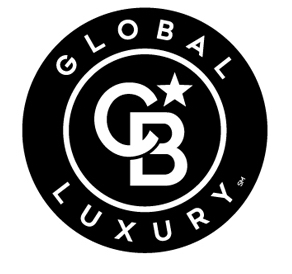


Sold
Listing Courtesy of:  STELLAR / Century 21 Beggins Enterprises - Contact: 941-387-8888
STELLAR / Century 21 Beggins Enterprises - Contact: 941-387-8888
 STELLAR / Century 21 Beggins Enterprises - Contact: 941-387-8888
STELLAR / Century 21 Beggins Enterprises - Contact: 941-387-8888 7349 47th Avenue Circle E Bradenton, FL 34203
Sold on 08/11/2023
$579,000 (USD)
MLS #:
A4574560
A4574560
Taxes
$3,827(2022)
$3,827(2022)
Lot Size
7,736 SQFT
7,736 SQFT
Type
Single-Family Home
Single-Family Home
Year Built
2015
2015
County
Manatee County
Manatee County
Listed By
Neil Witts, Century 21 Beggins Enterprises, Contact: 941-387-8888
Bought with
Gina Larouche, Coldwell Banker Realty
Gina Larouche, Coldwell Banker Realty
Source
STELLAR
Last checked Nov 23 2025 at 9:52 PM GMT+0000
STELLAR
Last checked Nov 23 2025 at 9:52 PM GMT+0000
Bathroom Details
- Full Bathrooms: 2
- Half Bathroom: 1
Interior Features
- Unfurnished
- Split Bedroom
- Solid Wood Cabinets
- Appliances: Dishwasher
- Appliances: Electric Water Heater
- Open Floorplan
- Appliances: Disposal
- Appliances: Microwave
- Appliances: Dryer
- Appliances: Freezer
- Appliances: Cooktop
- Master Bedroom Main Floor
- Walk-In Closet(s)
- Appliances: Refrigerator
- Appliances: Washer
- Stone Counters
- Solid Surface Counters
- Tray Ceiling(s)
- Coffered Ceiling(s)
- High Ceilings
Subdivision
- Stoneledge
Property Features
- Foundation: Block
Heating and Cooling
- Central
- Electric
- Heat Pump
- Central Air
Pool Information
- In Ground
- Gunite
- Lighting
- Screen Enclosure
- Salt Water
Homeowners Association Information
- Dues: $92/Monthly
Flooring
- Carpet
- Tile
Exterior Features
- Block
- Concrete
- Roof: Shingle
Utility Information
- Utilities: Public, Water Connected, Water Source: Public, Cable Connected, Electricity Connected, Sewer Connected, Street Lights
- Sewer: Public Sewer
School Information
- Elementary School: Tara Elementary
- Middle School: Braden River Middle
- High School: Braden River High
Parking
- Garage Door Opener
- Driveway
Living Area
- 2,035 sqft
Listing Price History
Date
Event
Price
% Change
$ (+/-)
Jun 22, 2023
Listed
$574,900
-
-
Additional Information: Century 21 Beggins Enterprises | 941-387-8888
Disclaimer: Listings Courtesy of “My Florida Regional MLS DBA Stellar MLS © 2025. IDX information is provided exclusively for consumers personal, non-commercial use and may not be used for any other purpose other than to identify properties consumers may be interested in purchasing. All information provided is deemed reliable but is not guaranteed and should be independently verified. Last Updated: 11/23/25 13:52






Description