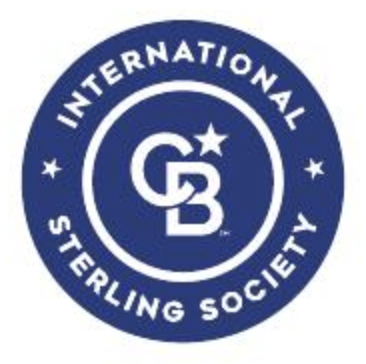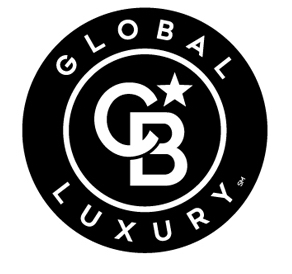Sold
Listing Courtesy of:  STELLAR / Re/Max Fine Properties
STELLAR / Re/Max Fine Properties
 STELLAR / Re/Max Fine Properties
STELLAR / Re/Max Fine Properties 11126 Pine Lilly Place Lakewood Ranch, FL 34202
Sold on 01/31/2011
$194,050 (USD)
MLS #:
A3935935
A3935935
Taxes
$3,848(2010)
$3,848(2010)
Lot Size
10,018 SQFT
10,018 SQFT
Type
Single-Family Home
Single-Family Home
Year Built
1997
1997
County
Manatee County Co.
Manatee County Co.
Listed By
Lisa Shepard, Re/Max Fine Properties
Bought with
Gina Larouche, Stringer Management Inc
Gina Larouche, Stringer Management Inc
Source
STELLAR
Last checked Dec 10 2025 at 7:46 PM GMT+0000
STELLAR
Last checked Dec 10 2025 at 7:46 PM GMT+0000
Bathroom Details
- Full Bathrooms: 2
Interior Features
- Great Room
- Formal Dining Room Separate
- Eating Space In Kitchen
- Unfurnished
- Split Bedroom
- Stone Counters
- Crown Molding
- Walk-In Closet(s)
- Appliances: Dishwasher
- Appliances: Refrigerator
- Appliances: Washer
- Ceiling Fans(s)
- Open Floorplan
- Appliances: Disposal
- Appliances: Microwave
- Appliances: Range
- High Ceiling(s)
- Appliances: Dryer
- Appliances: Oven
- Central Vaccum
- Appliances: Exhaust Fan
Subdivision
- Summerfield Village Ph B Unit 2
Lot Information
- Street Paved
- Sidewalk
- Oversized Lot
Property Features
- Foundation: Slab
Heating and Cooling
- Central
- Natural Gas
- Central Air
Homeowners Association Information
- Dues: $200
Flooring
- Ceramic Tile
- Carpet
Exterior Features
- Block
- Stucco
- Roof: Shingle
Utility Information
- Utilities: Public
- Sewer: Public Sewer
- Fuel: Central, Natural Gas
School Information
- Elementary School: Braden River Elementary
- Middle School: Braden River Middle
- High School: Lakewood Ranch High
Parking
- Garage Door Opener
- Oversized
- In Garage
Listing Price History
Date
Event
Price
% Change
$ (+/-)
Dec 02, 2010
Listed
$219,000
-
-
Disclaimer: Listings Courtesy of “My Florida Regional MLS DBA Stellar MLS © 2025. IDX information is provided exclusively for consumers personal, non-commercial use and may not be used for any other purpose other than to identify properties consumers may be interested in purchasing. All information provided is deemed reliable but is not guaranteed and should be independently verified. Last Updated: 12/10/25 11:46





Description