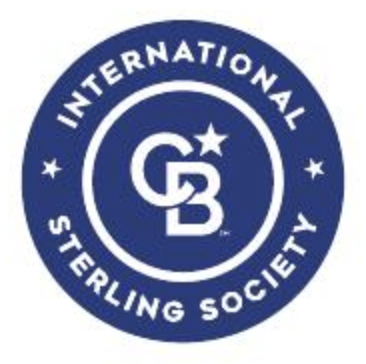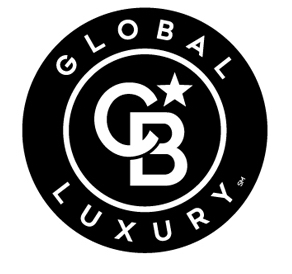


Sold
Listing Courtesy of:  STELLAR / Michael Saunders & Company - Contact: 941-951-6660
STELLAR / Michael Saunders & Company - Contact: 941-951-6660
 STELLAR / Michael Saunders & Company - Contact: 941-951-6660
STELLAR / Michael Saunders & Company - Contact: 941-951-6660 2521 Croton Avenue Sarasota, FL 34239
Sold on 06/24/2024
$391,000 (USD)
MLS #:
A4605516
A4605516
Taxes
$1,353(2023)
$1,353(2023)
Lot Size
10,521 SQFT
10,521 SQFT
Type
Single-Family Home
Single-Family Home
Year Built
1962
1962
Style
Florida
Florida
County
Sarasota County
Sarasota County
Listed By
Sherri Mills, Michael Saunders & Company, Contact: 941-951-6660
Bought with
Gina Larouche, Coldwell Banker Realty
Gina Larouche, Coldwell Banker Realty
Source
STELLAR
Last checked Dec 8 2025 at 11:40 PM GMT+0000
STELLAR
Last checked Dec 8 2025 at 11:40 PM GMT+0000
Bathroom Details
- Full Bathrooms: 2
Interior Features
- Unfurnished
- Split Bedroom
- Living Room/Dining Room Combo
- Window Treatments
- Appliances: Dishwasher
- Appliances: Electric Water Heater
- Ceiling Fans(s)
- Appliances: Range Hood
- Appliances: Microwave
- Walk-In Closet(s)
- Appliances: Range
- Appliances: Refrigerator
- Stone Counters
- Great Room
- Skylight(s)
- Eat-In Kitchen
Subdivision
- South Gate Manor
Lot Information
- Oversized Lot
- Paved
- Landscaped
Property Features
- Foundation: Slab
Heating and Cooling
- Central
- Electric
- Central Air
Flooring
- Terrazzo
- Bamboo
- Tile
Exterior Features
- Block
- Concrete
- Roof: Shingle
Utility Information
- Utilities: Public, Water Source: Public
- Sewer: Public Sewer
School Information
- Elementary School: Wilkinson Elementary
- Middle School: Brookside Middle
- High School: Sarasota High
Garage
- 21X21
Parking
- Garage Door Opener
- Driveway
Stories
- 1
Living Area
- 1,409 sqft
Listing Price History
Date
Event
Price
% Change
$ (+/-)
May 03, 2024
Price Changed
$449,900
-5%
-$25,099
Apr 18, 2024
Listed
$474,999
-
-
Additional Information: Michael Saunders & Company | 941-951-6660
Disclaimer: Listings Courtesy of “My Florida Regional MLS DBA Stellar MLS © 2025. IDX information is provided exclusively for consumers personal, non-commercial use and may not be used for any other purpose other than to identify properties consumers may be interested in purchasing. All information provided is deemed reliable but is not guaranteed and should be independently verified. Last Updated: 12/8/25 15:40






Description