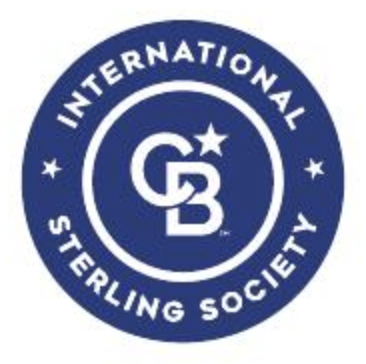


Sold
Listing Courtesy of:  STELLAR / Coldwell Banker Realty / Gina Larouche
STELLAR / Coldwell Banker Realty / Gina Larouche
 STELLAR / Coldwell Banker Realty / Gina Larouche
STELLAR / Coldwell Banker Realty / Gina Larouche 4445 Opal Court Sarasota, FL 34233
Sold on 08/05/2020
$311,699 (USD)
MLS #:
A4462157
A4462157
Taxes
$3,436(2019)
$3,436(2019)
Lot Size
9,780 SQFT
9,780 SQFT
Type
Single-Family Home
Single-Family Home
Year Built
1990
1990
Style
Contemporary
Contemporary
Views
Water
Water
County
Sarasota County
Sarasota County
Listed By
Gina Larouche, Coldwell Banker Realty
Bought with
John Caragiulo, Pa, Hembree And Assoc Inc
John Caragiulo, Pa, Hembree And Assoc Inc
Source
STELLAR
Last checked Dec 8 2025 at 1:10 AM GMT+0000
STELLAR
Last checked Dec 8 2025 at 1:10 AM GMT+0000
Bathroom Details
- Full Bathrooms: 2
Interior Features
- Formal Dining Room Separate
- Eating Space In Kitchen
- Inside Utility
- Split Bedroom
- Kitchen/Family Room Combo
- Solid Wood Cabinets
- Formal Living Room Separate
- Solid Surface Counters
- Family Room
- Living Room/Dining Room Combo
- Master Bedroom Downstairs
- Window Treatments
- Appliances: Dishwasher
- Appliances: Electric Water Heater
- Appliances: Refrigerator
- Ceiling Fans(s)
- Open Floorplan
- Appliances: Microwave
- Appliances: Range
- High Ceiling(s)
- Vaulted Ceiling(s)
- Furnished or Unfurnished
Subdivision
- Emerald Gardens
Lot Information
- Street Paved
- In County
- Level/Flat
Property Features
- Fireplace: Family Room
- Fireplace: Master Bedroom
- Fireplace: Non Wood Burning
- Fireplace: Electric
- Foundation: Slab
Heating and Cooling
- Central
- Electric
- Central Air
Homeowners Association Information
- Dues: $365
Flooring
- Ceramic Tile
- Carpet
Exterior Features
- Block
- Roof: Shingle
Utility Information
- Utilities: Public
- Sewer: Public Sewer
- Fuel: Electric, Central
School Information
- Elementary School: Ashton Elementary
- Middle School: McIntosh Middle
- High School: Sarasota High
Garage
- 26X22
Parking
- Driveway
Stories
- 1
Listing Price History
Date
Event
Price
% Change
$ (+/-)
Jun 09, 2020
Price Changed
$325,000
-1%
-$4,000
Mar 17, 2020
Price Changed
$329,000
-2%
-$6,000
Mar 12, 2020
Price Changed
$335,000
-1%
-$4,000
Mar 06, 2020
Listed
$339,000
-
-
Disclaimer: Listings Courtesy of “My Florida Regional MLS DBA Stellar MLS © 2025. IDX information is provided exclusively for consumers personal, non-commercial use and may not be used for any other purpose other than to identify properties consumers may be interested in purchasing. All information provided is deemed reliable but is not guaranteed and should be independently verified. Last Updated: 12/7/25 17:10






Description