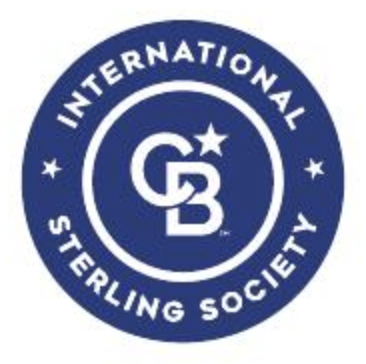


Sold
Listing Courtesy of:  STELLAR / Re/Max Alliance Group - Contact: 941-954-5454
STELLAR / Re/Max Alliance Group - Contact: 941-954-5454
 STELLAR / Re/Max Alliance Group - Contact: 941-954-5454
STELLAR / Re/Max Alliance Group - Contact: 941-954-5454 5141 Flagstone Drive Sarasota, FL 34238
Sold on 05/25/2023
$695,000 (USD)
MLS #:
A4561336
A4561336
Taxes
$4,672(2021)
$4,672(2021)
Lot Size
7,594 SQFT
7,594 SQFT
Type
Single-Family Home
Single-Family Home
Year Built
2001
2001
Style
Mediterranean
Mediterranean
Views
Water
Water
County
Sarasota County
Sarasota County
Listed By
Leonard Giarrano, Re/Max Alliance Group, Contact: 941-954-5454
Bought with
Gina Larouche, Coldwell Banker Realty
Gina Larouche, Coldwell Banker Realty
Source
STELLAR
Last checked Dec 24 2025 at 7:36 AM GMT+0000
STELLAR
Last checked Dec 24 2025 at 7:36 AM GMT+0000
Bathroom Details
- Full Bathrooms: 2
Interior Features
- Inside Utility
- Solid Wood Cabinets
- In Wall Pest System
- Window Treatments
- Ceiling Fans(s)
- Open Floorplan
- Appliances: Disposal
- Appliances: Microwave
- Appliances: Dryer
- Appliances: Gas Water Heater
- Walk-In Closet(s)
- Appliances: Range
- Appliances: Washer
- Stone Counters
- Great Room
- Tray Ceiling(s)
- High Ceilings
- Crown Molding
Subdivision
- The Hamptons
Lot Information
- Sidewalk
- In County
- Paved
Property Features
- Foundation: Slab
Heating and Cooling
- Natural Gas
- Central Air
Pool Information
- In Ground
- Heated
- Gunite
- Screen Enclosure
Homeowners Association Information
- Dues: $903/Quarterly
Flooring
- Laminate
- Ceramic Tile
Exterior Features
- Block
- Stucco
- Roof: Tile
Utility Information
- Utilities: Sprinkler Recycled, Fiber Optics, Water Connected, Water Source: Public, Cable Connected, Electricity Connected, Sewer Connected, Underground Utilities, Natural Gas Connected
- Sewer: Public Sewer
- Energy: Irrigation-Reclaimed Water
School Information
- Elementary School: Ashton Elementary
- Middle School: Sarasota Middle
- High School: Riverview High
Garage
- 18X20
Parking
- Garage Door Opener
Stories
- 1
Living Area
- 2,166 sqft
Listing Price History
Date
Event
Price
% Change
$ (+/-)
Mar 27, 2023
Price Changed
$719,000
-2%
-$16,000
Mar 19, 2023
Price Changed
$735,000
-2%
-$15,000
Feb 06, 2023
Listed
$750,000
-
-
Additional Information: Re/Max Alliance Group | 941-954-5454
Disclaimer: Listings Courtesy of “My Florida Regional MLS DBA Stellar MLS © 2025. IDX information is provided exclusively for consumers personal, non-commercial use and may not be used for any other purpose other than to identify properties consumers may be interested in purchasing. All information provided is deemed reliable but is not guaranteed and should be independently verified. Last Updated: 12/23/25 23:36






Description