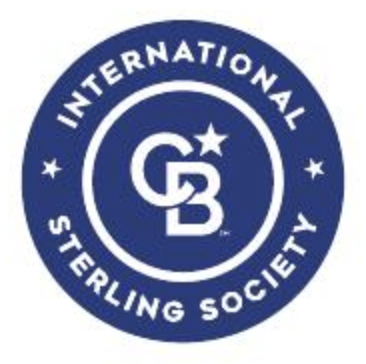Sold
Listing Courtesy of:  STELLAR / Re/Max Alliance Group
STELLAR / Re/Max Alliance Group
 STELLAR / Re/Max Alliance Group
STELLAR / Re/Max Alliance Group 5227 Parisienne Place 102 Sarasota, FL 34238
Sold on 02/24/2012
$245,000 (USD)
MLS #:
A3948338
A3948338
Taxes
$2,224(2010)
$2,224(2010)
Type
Condo
Condo
Year Built
2005
2005
Style
French Provincial
French Provincial
Views
Water
Water
County
Sarasota County Co.
Sarasota County Co.
Listed By
Liz Arme, Re/Max Alliance Group
Bought with
Gina Larouche, Stringer Management Inc
Gina Larouche, Stringer Management Inc
Source
STELLAR
Last checked Dec 9 2025 at 2:50 AM GMT+0000
STELLAR
Last checked Dec 9 2025 at 2:50 AM GMT+0000
Bathroom Details
- Full Bathrooms: 2
Interior Features
- Great Room
- Eating Space In Kitchen
- Inside Utility
- Split Bedroom
- Foyer
- Solid Wood Cabinets
- Solid Surface Counters
- Crown Molding
- Walk-In Closet(s)
- Window Treatments
- Appliances: Dishwasher
- Appliances: Electric Water Heater
- Appliances: Refrigerator
- Appliances: Washer
- Ceiling Fans(s)
- Open Floorplan
- Appliances: Disposal
- Appliances: Microwave
- High Ceiling(s)
- Appliances: Dryer
- Appliances: Oven
Subdivision
- Botanica
Lot Information
- Other
- Zero Lot Line
Property Features
- Fireplace: Electric
- Foundation: Slab
Heating and Cooling
- Central
- Central Air
Pool Information
- Salt Water
- Heated
Homeowners Association Information
- Dues: $1500
Flooring
- Ceramic Tile
- Carpet
Exterior Features
- Block
- Stucco
- Roof: Tile
Utility Information
- Utilities: Public
- Sewer: Public Sewer
- Fuel: Central
School Information
- Elementary School: Ashton Elementary
- Middle School: Sarasota Middle
- High School: Riverview High
Parking
- Driveway
Stories
- 2
Listing Price History
Date
Event
Price
% Change
$ (+/-)
Apr 08, 2014
Price Changed
$264,900
-4%
-$10,000
Sep 02, 2011
Listed
$274,900
-
-
Disclaimer: Listings Courtesy of “My Florida Regional MLS DBA Stellar MLS © 2025. IDX information is provided exclusively for consumers personal, non-commercial use and may not be used for any other purpose other than to identify properties consumers may be interested in purchasing. All information provided is deemed reliable but is not guaranteed and should be independently verified. Last Updated: 12/8/25 18:50






Description