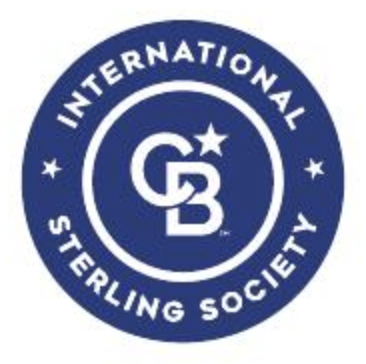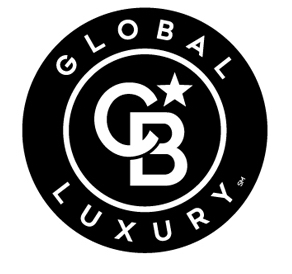


Sold
Listing Courtesy of:  STELLAR / Coldwell Banker Realty / Gina Larouche
STELLAR / Coldwell Banker Realty / Gina Larouche
 STELLAR / Coldwell Banker Realty / Gina Larouche
STELLAR / Coldwell Banker Realty / Gina Larouche 5301 Silver Leaf Lane Sarasota, FL 34233
Sold on 05/08/2017
$420,000 (USD)
MLS #:
A4174766
A4174766
Taxes
$3,435(2016)
$3,435(2016)
Lot Size
0.3 acres
0.3 acres
Type
Single-Family Home
Single-Family Home
Year Built
2008
2008
Style
Contemporary
Contemporary
County
Sarasota Co.
Sarasota Co.
Listed By
Gina Larouche, Coldwell Banker Realty
Bought with
Patricia Ely, Allison James Estates & Homes
Patricia Ely, Allison James Estates & Homes
Source
STELLAR
Last checked Dec 8 2025 at 12:10 AM GMT+0000
STELLAR
Last checked Dec 8 2025 at 12:10 AM GMT+0000
Bathroom Details
- Full Bathrooms: 3
- Half Bathroom: 1
Interior Features
- Great Room
- Eating Space In Kitchen
- Inside Utility
- Foyer
- Stone Counters
- Loft
- Living Room/Dining Room Combo
- Storage Rooms
- Walk-In Closet(s)
- Window Treatments
- Appliances: Dishwasher
- Appliances: Electric Water Heater
- Appliances: Refrigerator
- Appliances: Washer
- Ceiling Fans(s)
- Open Floorplan
- Appliances: Microwave
- Appliances: Range
- Cathedral Ceiling(s)
- High Ceiling(s)
- Vaulted Ceiling(s)
- Appliances: Dryer
- Appliances: Built-In Oven
- Appliances: Exhaust Fan
Subdivision
- Silver Leaf
Lot Information
- Corner Lot
Property Features
- Foundation: Slab
Heating and Cooling
- Central
- Zoned
- Central Air
Homeowners Association Information
- Dues: $180
Flooring
- Ceramic Tile
- Laminate
Exterior Features
- Block
- Roof: Shingle
Utility Information
- Utilities: Public
- Sewer: Public Sewer
- Fuel: Central
School Information
- Elementary School: Ashton Elementary
- Middle School: Sarasota Middle
- High School: Riverview High
Garage
- 30X20
Parking
- Garage Door Opener
- Driveway
Stories
- 2
Listing Price History
Date
Event
Price
% Change
$ (+/-)
Mar 16, 2017
Price Changed
$430,000
-3%
-$15,000
Feb 13, 2017
Price Changed
$445,000
-3%
-$14,000
Jan 16, 2017
Listed
$459,000
-
-
Disclaimer: Listings Courtesy of “My Florida Regional MLS DBA Stellar MLS © 2025. IDX information is provided exclusively for consumers personal, non-commercial use and may not be used for any other purpose other than to identify properties consumers may be interested in purchasing. All information provided is deemed reliable but is not guaranteed and should be independently verified. Last Updated: 12/7/25 16:10






Description