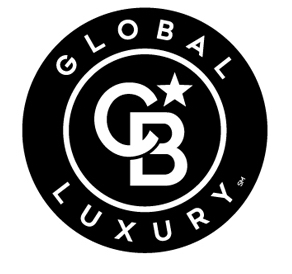


Listing Courtesy of:  STELLAR / Coldwell Banker Realty / Kimberly McMahon - Contact: 941-388-3966
STELLAR / Coldwell Banker Realty / Kimberly McMahon - Contact: 941-388-3966
 STELLAR / Coldwell Banker Realty / Kimberly McMahon - Contact: 941-388-3966
STELLAR / Coldwell Banker Realty / Kimberly McMahon - Contact: 941-388-3966 6114 Misty Oaks Street Sarasota, FL 34243
Pending (210 Days)
$755,000
Description
MLS #:
A4640886
A4640886
Taxes
$5,150(2024)
$5,150(2024)
Lot Size
0.28 acres
0.28 acres
Type
Single-Family Home
Single-Family Home
Year Built
1996
1996
Views
Trees/Woods, Pool
Trees/Woods, Pool
County
Manatee County
Manatee County
Listed By
Kimberly McMahon, Coldwell Banker Realty, Contact: 941-388-3966
Source
STELLAR
Last checked Sep 19 2025 at 2:23 AM GMT+0000
STELLAR
Last checked Sep 19 2025 at 2:23 AM GMT+0000
Bathroom Details
- Full Bathrooms: 3
Interior Features
- Formal Dining Room Separate
- Inside Utility
- Split Bedroom
- Stone Counters
- Kitchen/Family Room Combo
- Solid Wood Cabinets
- Formal Living Room Separate
- Dry Bar
- Crown Molding
- Walk-In Closet(s)
- Window Treatments
- Appliances: Dishwasher
- Appliances: Refrigerator
- Appliances: Washer
- Ceiling Fans(s)
- Appliances: Disposal
- Appliances: Range Hood
- Appliances: Microwave
- Appliances: Dryer
- Appliances: Built-In Oven
- Appliances: Convection Oven
- Appliances: Exhaust Fan
- Appliances: Cooktop
- Thermostat
- Appliances: Solar Hot Water
- Appliances: Water Filtration System
- Eat-In Kitchen
- High Ceilings
- Primary Bedroom Main Floor
Subdivision
- Misty Oaks
Lot Information
- Cul-De-Sac
- Near Golf Course
- Paved
- Private
- Landscaped
Property Features
- Fireplace: Family Room
- Fireplace: Wood Burning
- Foundation: Slab
Heating and Cooling
- Central
- Solar
- Central Air
- Attic Fan
Pool Information
- Screen Enclosure
- In Ground
- Tile
- Heated
- Lighting
- Solar Heat
Homeowners Association Information
- Dues: $200/Annually
Flooring
- Wood
- Travertine
- Tile
Exterior Features
- Block
- Stucco
- Roof: Shingle
Utility Information
- Utilities: Cable Connected, Sprinkler Meter, Public, Water Connected, Electricity Connected, Sewer Connected
- Sewer: Public Sewer
- Energy: Whole House Water Purification, Hvac Filter Merv 8+, Water Heater, Solar, Pool
School Information
- Elementary School: Robert E Willis Elementary
- Middle School: Braden River Middle
- High School: Braden River High
Parking
- Garage Door Opener
- Guest
- Driveway
- Garage Faces Side
Living Area
- 2,638 sqft
Additional Information: St. Armands | 941-388-3966
Location
Listing Price History
Date
Event
Price
% Change
$ (+/-)
Aug 07, 2025
Price Changed
$755,000
-1%
-11,000
Apr 16, 2025
Price Changed
$766,000
-1%
-9,000
Mar 31, 2025
Price Changed
$775,000
-1%
-10,000
Mar 17, 2025
Price Changed
$785,000
-1%
-10,000
Feb 19, 2025
Original Price
$795,000
-
-
Disclaimer: Listings Courtesy of “My Florida Regional MLS DBA Stellar MLS © 2025. IDX information is provided exclusively for consumers personal, non-commercial use and may not be used for any other purpose other than to identify properties consumers may be interested in purchasing. All information provided is deemed reliable but is not guaranteed and should be independently verified. Last Updated: 9/18/25 19:23







Nestled in a serene and quiet location at the end of a peaceful street, this meticulously remodeled home offers an abundance of upgrades designed to enhance both comfort and style. The whole house Halo water filtration system ensures clean, filtered water throughout the home, and *HURRICANE IMPACT WINDOWS, SLIDERS, GARAGE and FRONT DOOR* provide confidence in stormy weather while bringing down insurance costs. From the high ceilings with upgraded fans to the crown and wall molding and abundance of natural lighting, this home checks many boxes. For peace of mind, the roof was replaced in 2013 with added Leaf gutters along with the latest in energy-efficient features, the home provides modern luxury with an eco-conscious twist. The solar panels for the water heater ensure energy efficiency, while the attic fan keeps the home cool year-round. The 4-ton air conditioner with a Nest thermostat offers ease of control, whether you're home or away. Inside, you’ll be wowed by the chef’s kitchen, fully remodeled in 2019 with a $80k upgrade. The kitchen boasts Captiva cabinetry, featuring soft-close drawers, under-cabinet lighting, and ambient upper lighting to set the mood. With two pull-out spice drawers, a stainless-steel Jenn Air microwave, convection wall oven, and induction stove top, this kitchen is both beautiful and functional. A Bosch dishwasher, cabinet-paneled refrigerator, and stunning quartz countertops (including a show-stopping tidewater blue quartz bar area) make this space ideal for cooking and entertaining. The home is finished with Carrara polished porcelain tile throughout main area and second bedroom while wooden floors in the primary and 3rd bedroom, offers both elegance and easy maintenance. The spacious primary bedroom has 3 separate closets with built-ins to assist with organization. All bathrooms were remodeled in 2021 and the primary bathroom is a retreat, with a spa-like tub and walk-in shower featuring pebble travertine accents. If solitude is needed, escape to the office with a beautiful floor to ceiling built-in bookcase to read or work from home. Entertaining is a breeze with the spacious lanai featuring two three pocket sliders, seamlessly bringing the outside in for family gatherings or peaceful moments. The solar panel-powered pool heater ensures pool is always at the perfect temperature for a swim. And when it’s time to unwind, the spacious, peaceful lanai is the perfect place to relax after a long day. For those chilly winter nights, curl up in front of the fireplace in the family room. An added bonus is the abundance of storage throughout to keep everything organized. The stylish plantation shutters offer both privacy and a finished, sophisticated look. Palm-Aire Country Club offers optional golf and social memberships. 36 hole golf course. Conveniently located west of I-75 just a short drive to the Gulf beaches, SRQ airport, UTC Mall and cultural attractions. This exceptional home offers the perfect balance of luxury, practicality, and tranquility—ideal for those seeking the best in comfort and modern living.